Montezuma County, Colorado, USA (May 1992)
Mesa Verde National Park, the “green table” of Colorado’s contribution to the Four Corners region contains some of the most spectacular and largest cliff dwellings ever constructed. Precolumbian native Americans, sometimes referred to as the Ancient Pueblo People or the Anasazi after the Navajo word for “ancient ones,” inhabited this area from around the years 500 through about 1300. In the final century of their occupation and for reasons not entirely understood, they migrated from the top of the mesa to natural caves pocketing the cliffsides.
They built homes, ceremonial kivas and storage bins in hundreds of places along the steep canyon walls. Many fissures contained just one or two small structures but a select few housed entire villages. The Anasazi abandoned Mesa Verde and the Four Corners by 1300. This could have been due to drought, resource depletion, climate change, or a combination of factors or for reasons still being debated. It is thought that the Anaszi may have gradually migrated and intermarried with other people, and may be ancestors of modern native nations such as the Hopi.
Cliff Palace
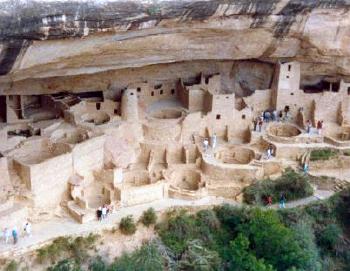
The Cliff Palace complex is the largest cliff dwelling in North America. Two cowboys searching for stray cattle rediscovered this hidden gem in 1908 by literally stumbling upon it. Layers of sandstone deposited 78 million years ago during the Cretaceous Period gradually eroded, while underlying layers of shale remained, leaving behind empty pockets in the cliff walls.
A particularly large and well-protected cave became the location for Cliff Palace. This village contained more than 200 rooms and 23 kivas and probably housed 200-250 people. Kiva is the Hopi word for for “ceremonial room” and it describes a circular room accessed by a ladder through a small rectangular opening in the center of the ceiling. The remnants of several kivas can be seen in the photograph above.
It’s hard to imagine how two hundred people could be confined within such a small, precarious place. There must have practically been tripping over each other, which is not such a good thing when living on the edge of a cliff. They also had to haul all of their food, water and fuel from the mesa top. Trash, however was less of a problem. They simply threw their rubbish over the edge.
A Closer View
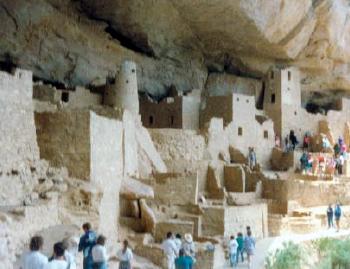
Here is a closer view of some of the Cliff Palace structures. Using the people in the photograph as a reference point, notice the size of the building openings. Keeping warm in the winter must have been a constant struggle. They built small doorways to limit the amount of cold air that could rush into their homes. That’s important when firewood had to be dragged from a distance and then down a cliffside. There is also a ledge at the back of the cliff in the upper portion of the photo. The inhabitants built a series of small storage rooms in the back there that could be reached using a short ladder up to a small doorway.
Another Angle
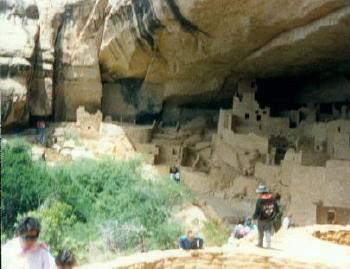
This is another ground-level view of Cliff Palace, looking from the opposite direction. This provides a good perspective of how well the overlying cliff protected inhabitants from the elements as well as the depth of the cave itself within the cliffside. The lip of a kiva appears in the immediate foreground with dwellings in the background. Refuse would have been thrown into the vicinity of the green brush at the left.
Spruce Tree House
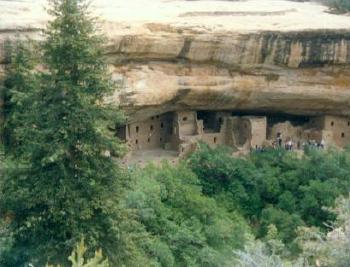
The Spruce Tree House complex wasn’t quite as large as Cliff Palace but it probably housed 80-100 people in its 114 rooms and 8 kivas. This particularly well-formed cave provided excellent protection. Most of Spruce Tree House remains in the condition in which it was rediscovered and has not been restored. The cave itself measures 216 feet wide and 89 feet deep.
It is said that a Douglass Spruce tree once grew from the front of the ruin up to the mesa top, allowing the rediscoverers to climb right down to it, which is how the ruin got its name.
This was the easiest cliff dwelling to visit using a paved trail with no steps or ladders.
Balcony House
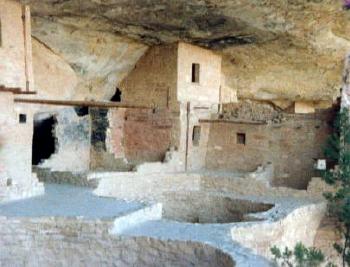
A visit to Balcony House required an adventurous spirit and a ranger-guided tour. This experience was probably the most similar to what the original inhabitants would have had to endure daily in the natural course of their lives. It involved a climb through a series of staircases, ladders and tunnels. As the name implies, Balcony House indeed had a balcony. It probably kept people from falling over the edge. Actually many of the cliffside structures may have had balconies too, but this site was better protected from the elements so it survived.
Kivas can be seen in the foreground of this photograph, with dwellings and storage areas further back. Remnants of the colored plaster people may have used to brighten up the place can be seen on the two-story structure, along with smoke-blackened walls and cave roof.

Leave a Reply