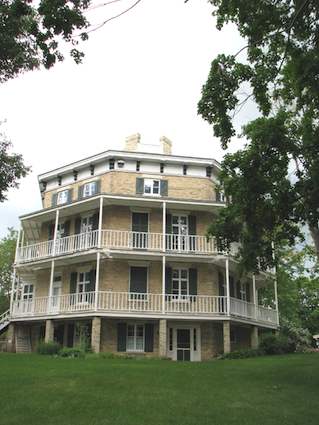I’ve been going through old digital photographs, labeling and geotagging them so they’ll be easier to find in my collection. I have an appreciation for unique architecture in addition to my fascination with odd geography. Thus, I’ve noticed several photos that feature structures of unusual shape and design The octagon ranks high amongst them. Apparently this signaled a subliminal pattern. It became clearer only as I stepped back and examined the collection as a whole.

Check out the Octagon House in Watertown, Wisconsin (map). Don’t worry, it won’t topple over anytime soon. My photos always look fully vertical in the viewfinder so apparently my brain creates the slant. Some of you may recall a brief mention of this site a couple of years ago associated with creepy dolls.
A Recurring Theme
Plenty of octagonal structures exist around the world, some of them quite noteworthy, for instance:
- Numerous pagodas in China, including the Liaodi Pagoda in Dingzhou, China, the tallest remaining Chinese pagoda from antiquity, more than a thousand years old.
- The Dome of the Rock in Jerusalem, which hardly needs further elaboration.
- Closer to my home, albeit considerably less significant, the Octagon House in Washington, DC (map). President James Madison signed the Treaty of Ghent here after Senate approval, officially ending the War of 1812. It doesn’t conform to a true octagonal shape although it sort-of includes eight sides.
However I’m not going to focus on the total universe of eight-sided structures today, but on a specific Mid-Nineteenth Century architectural style the flourished briefly in North America.
The Octagon House Style
The Watertown structure adheres to design constructs of the Octagon House style. So does this one in Tifflin, Ohio, built in 1852 for Dr. Jeremiah Good, a mathematics professor at adjacent Heidelberg College.
Orson Squire Fowler
This movement sprang from the mind of Orson Squire Fowler, a well-known author and lecturer. He also gained fame as a principal proponent of phrenology, a now largely discredited pseudoscience. He believed that shapes and bumps on peoples’ heads reflected proficiencies, personalities and mental capacities. Thus, he rubbed his own noggin and concluded that he would be a talented architect even though he never had any formal training. His publication, “The Octagon House: A Home For All,” hit bookshelves in 1848.
General Beliefs
Mr. Fowler held a number of interesting beliefs, some quaint by today’s standards and others rather progressive for his times. He even founded a town in Colorado that he hoped to base on local cultivation of healthful fruit and vegetables. He seemed to have a thousand different interests at any given moment combined with boundless energy. No doubt Fowler was both an intelligent man and a relentless self-promoter.
Design Advantages
A brief but interesting biography resides on the Crooked Lake Review, a local history magazine based in New York state. It includes a summary of Fowler’s reasoning behind his odd octagonal evangelism:
“He pointed out that an octagonal house enclosed one-fifth more space than a square house plan and one-third more space than a rectangular house plan of equal perimeter, and he proved this through the drawings and the house dimensions given in his book. Moreover, an octagonal house would use less heat in the winter, and it would allow more light into rooms since with its eight sides there could be more windows. It wasted less space on hallways since all rooms radiated from one central hall. A spiral staircase in the center of the house would provide for the circulation of fresh air in the summer and heated air in the winter… The idea of octagon-shaped houses caught on at once, and his book went through nine printings. Hundreds of octagonal houses were built from the 1850s in New York, New England, Wisconsin, and elsewhere.”
An Acquired Taste
Octagon Houses never became wildly popular as a mainstream style. One wouldn’t expect to see rows of octagonal houses lining public streets. Rather, these served as homes commissioned individually by people just a little off-centered in a good-natured way. A typical builder might be the local town eccentric with some financial means at his disposal. Residents were often professionals such as doctors, university professors, and attorneys.
The Octagon House style tended to concentrate primarily in New England, and to a rim of states hugging the Great Lakes to a lesser degree. Additional examples did filter out to nearly every other state and to many Canadian provinces.
This example in Tatamagouche,[1] Nova Scotia dates to 1857. It is listed as one of Canada’s Historic Places. It serves as one of very few octagonal structures based on Fowler design elements remaining in the province. Octagon Houses could be quite large and ornate or, like as this one, much more utilitarian. That scalability and range of sizes became an integral part of the Fowler concept. He felt that all people regardless of means could benefit from an octagon.
Decline
Many Octagon Houses disappeared over the last century and a half, but significant examples still remain. A comprehensive inventory placed the number of houses at 404 in 2010.
I’d like to think that if I were transported back to the 1850’s, I’d aspire to be the original inhabitant of an Octagon House.
12MC Loves Footnotes!
[1]This answers the little trivia question I used as a teaser in a recent article.

Leave a Reply